Tap to start!
- 1. Base Tray
- 2. Reinforced Structural Column
- 3. Insulated Ultrapanels
- 4. Aperture Trim
- 5. Top Trays
- 6. Battens
- 7. Waterproof Membrane
- 8. Render Board
- 9. hup! Brick Mesh
- 10. Ventilation Trim
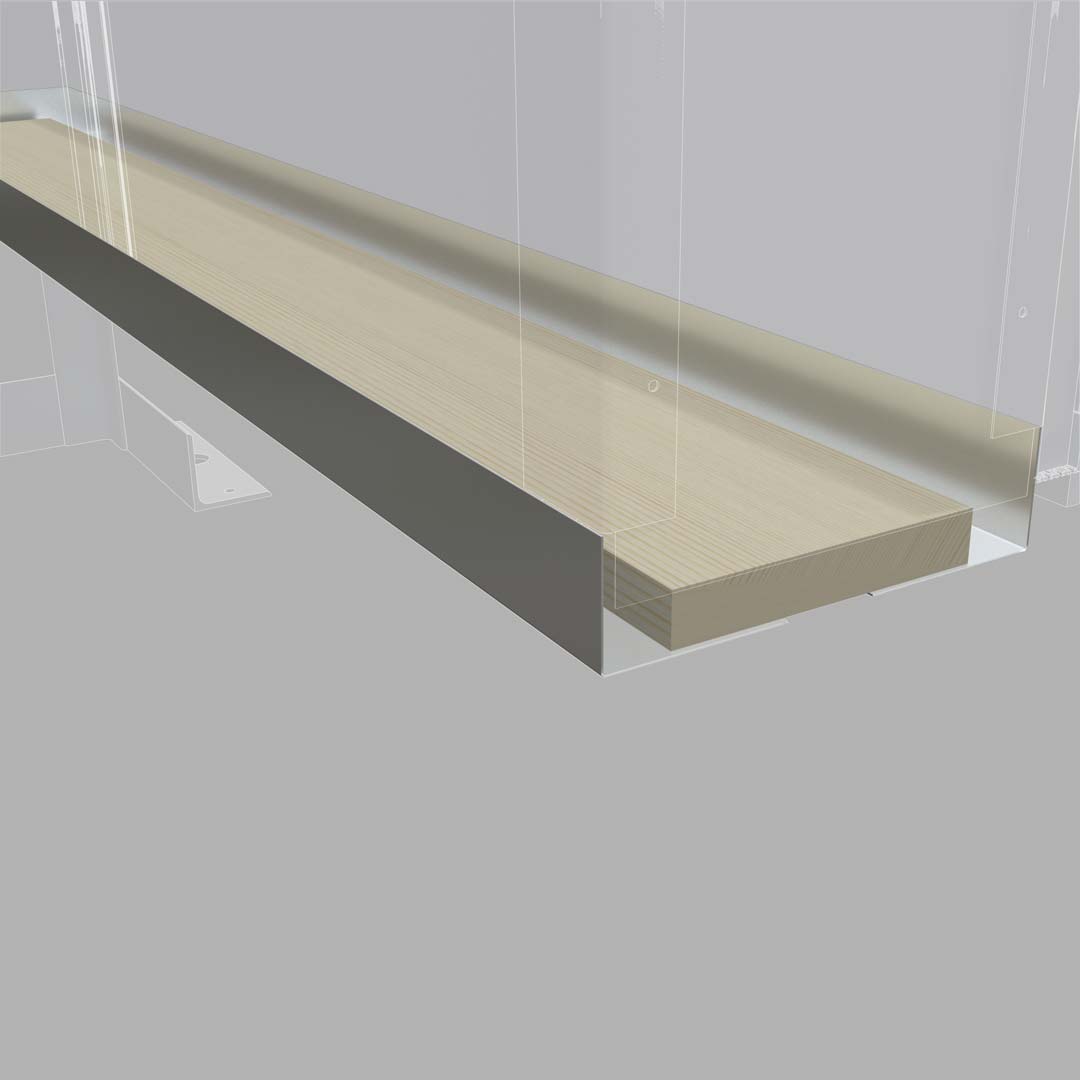
- Secure fix to foundations
- Enables rapid installations of walls
- Ensures roof and walls fit perfectly
- Suitable for any kind of base
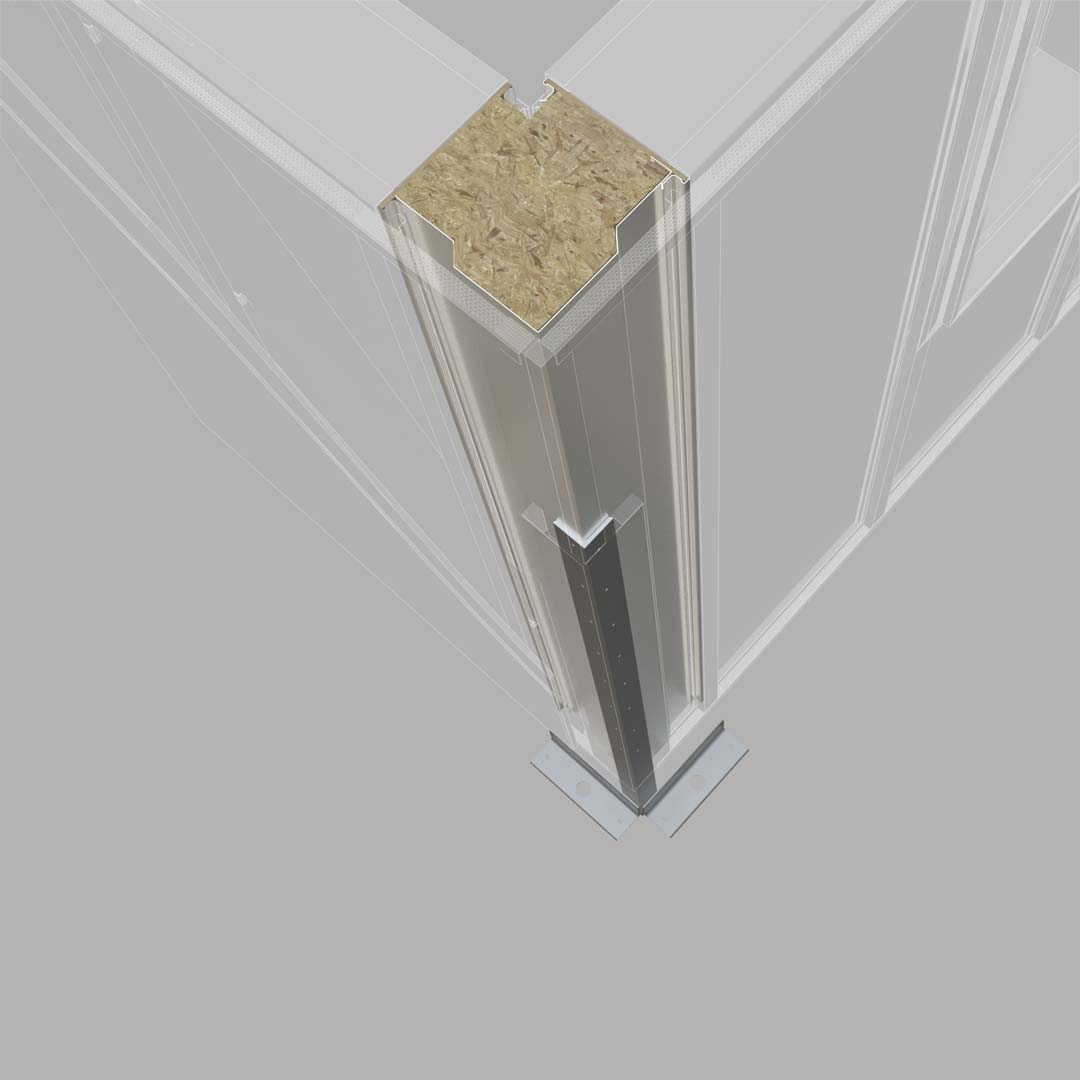
- Slimline corner post to maximise views
- Prevents lateral movement
- Provides stability and structure at the corner
- Easily clips to wall panels
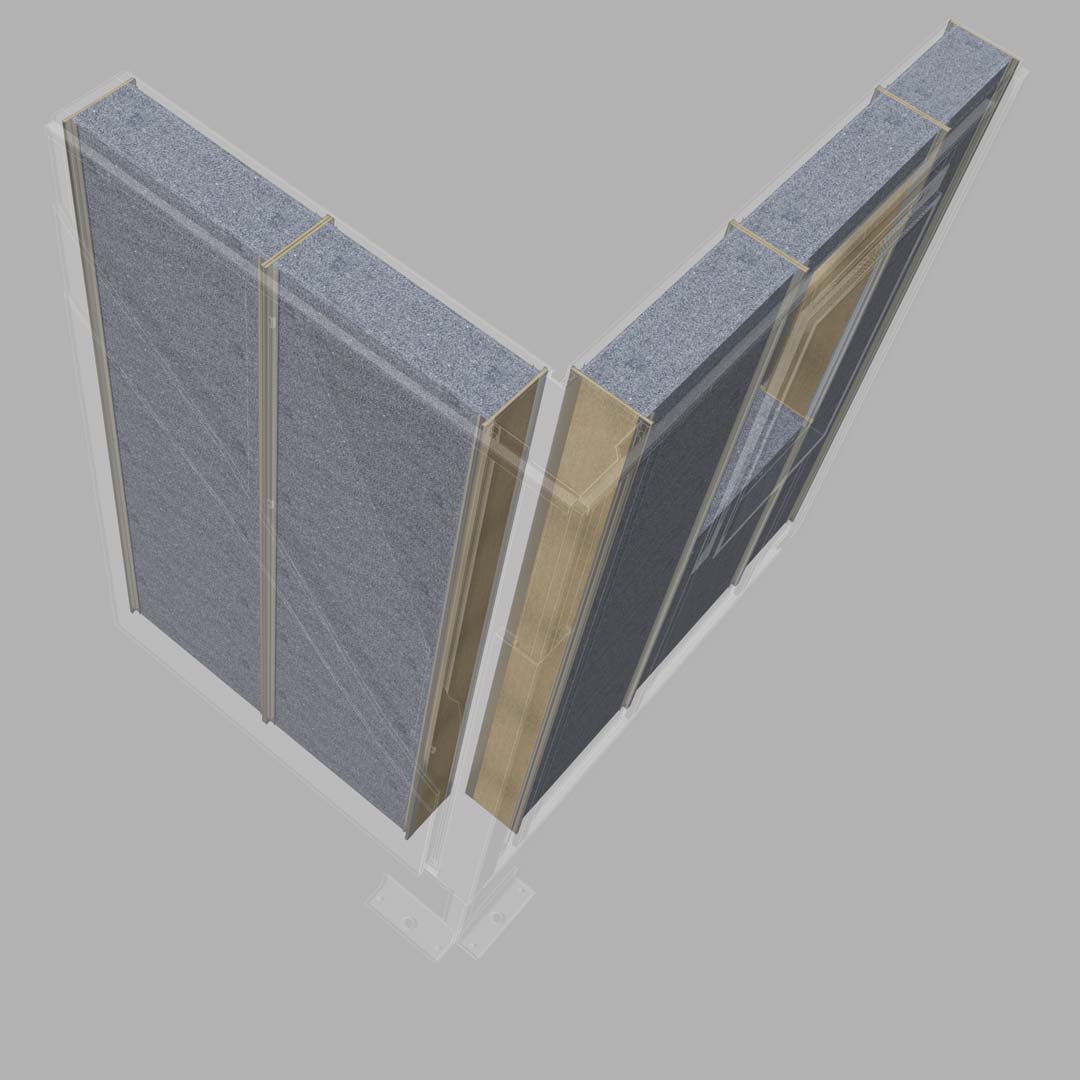
- 27% thinner than brick walls to maximise floor space
- Energy efficient U-Value of 0.17W/m2K
- Magnelis steel, timber and EPS structure
- Creates a super-strong i-beam structure
- BBA approved technology
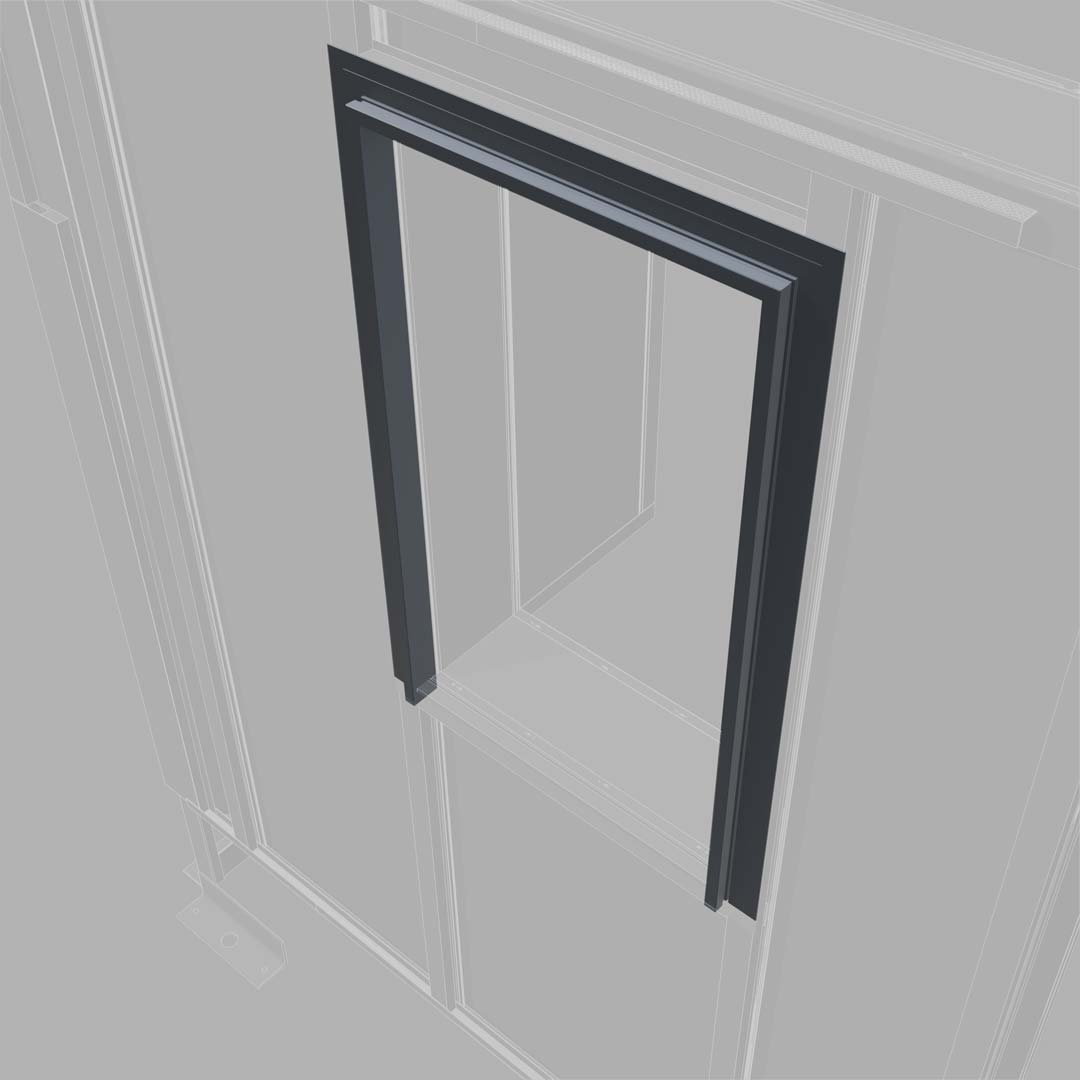
- Ensures neat finish around window and doors
- Any RAL colour to match frames or wall finish
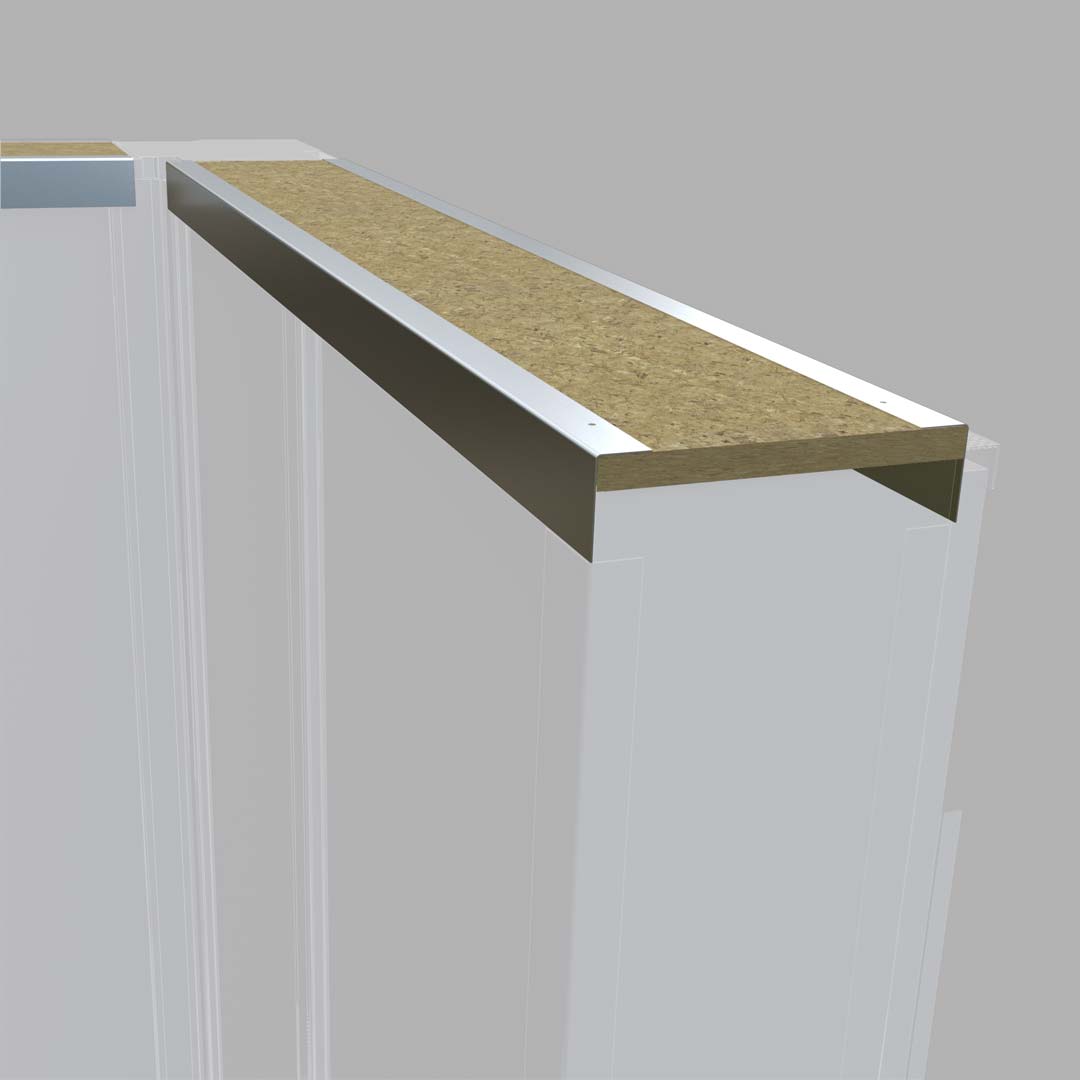
- Supplied with Glass Roof, Hybrid Roof
- Provides secure base for roof eaves beam
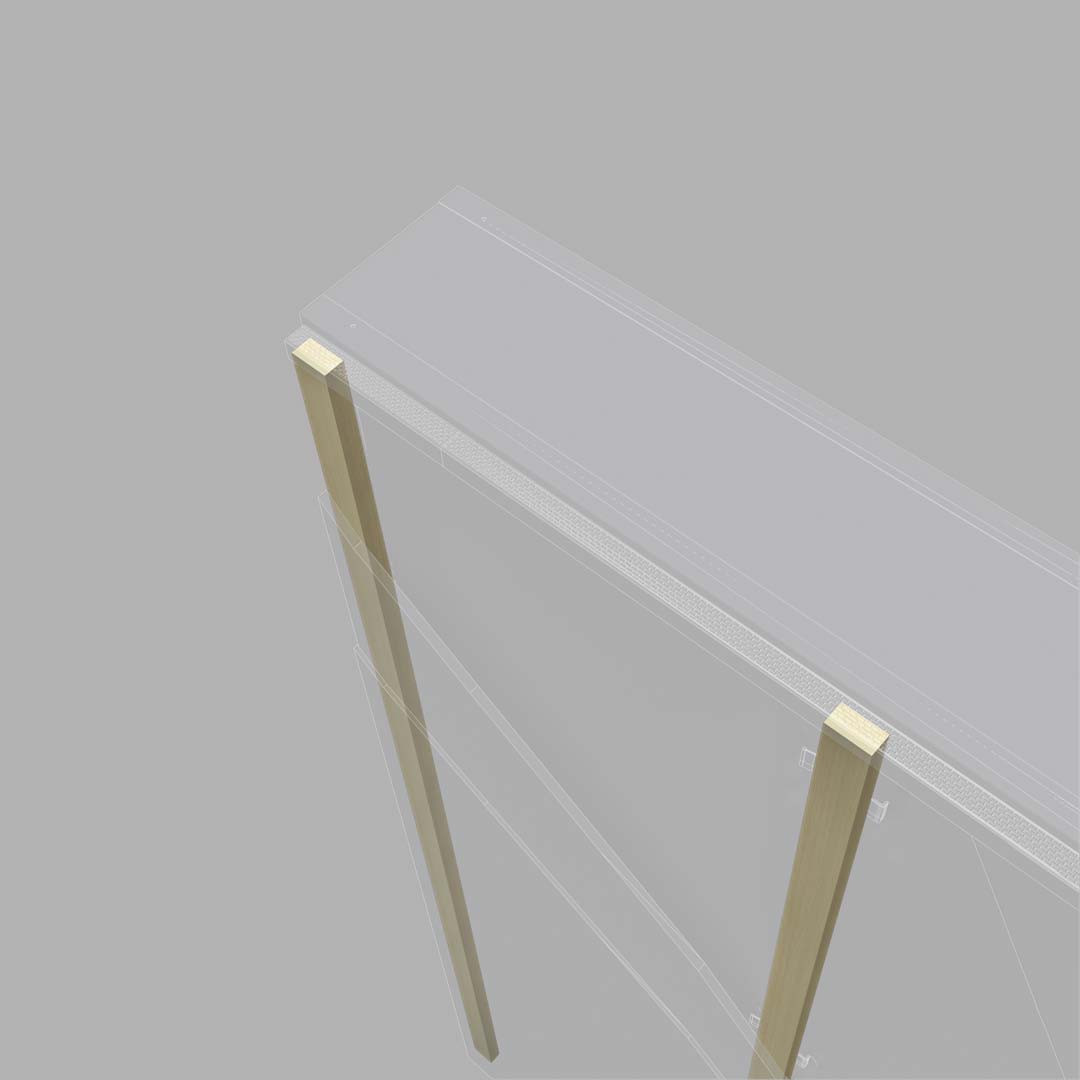
- Ensures sufficient continuous ventilation
- 20x50mm timber
- Specialist self drilling winged screws
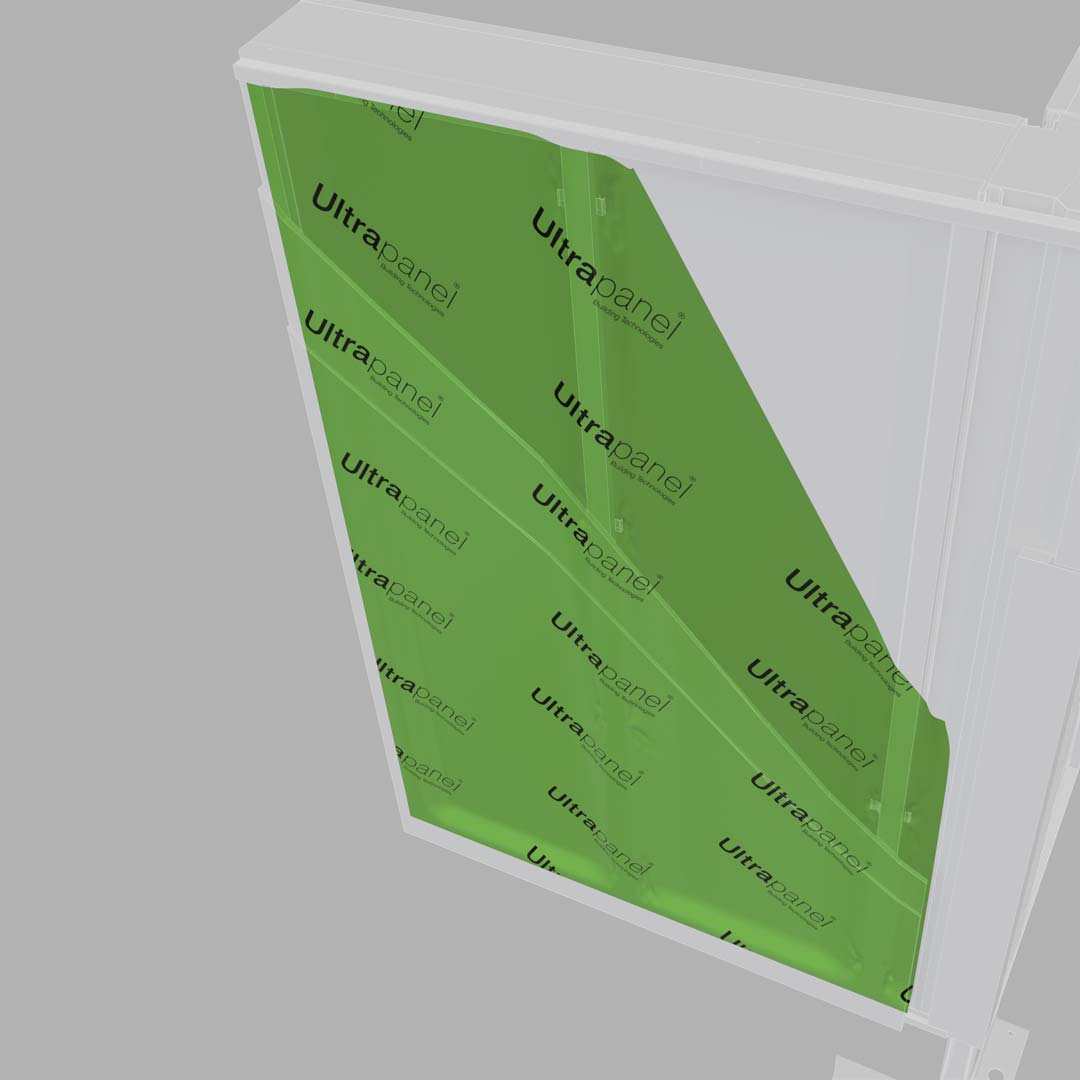
- Ensures walls are watertight
- Waterproof
- BBA Approved
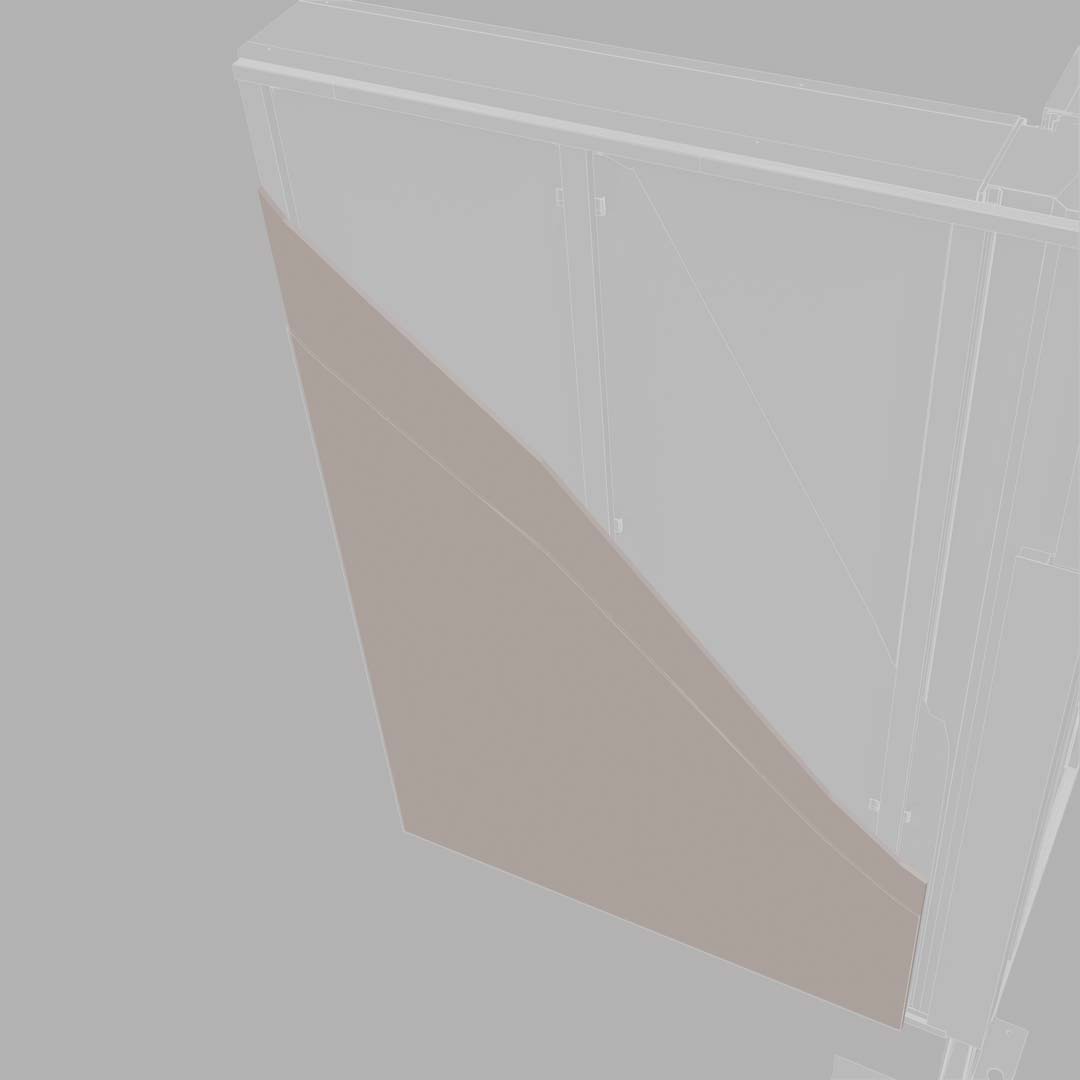
- Fireproof (A1 Class)
- Waterproof and will not degrade with time
- Supplied cut to size and screw directly to the timber battens
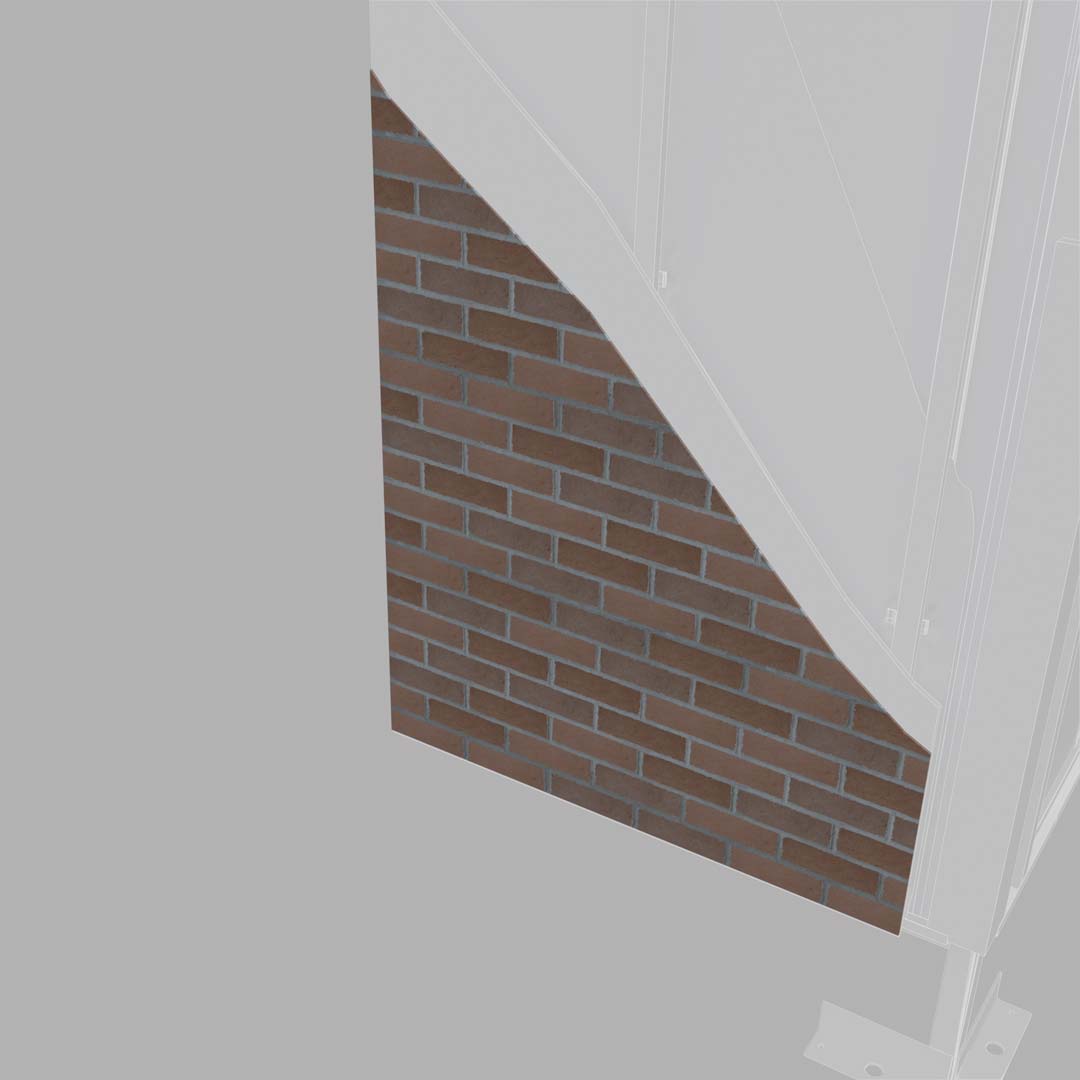
- Exclusive to hup!
- Authentic brick look
- Available in 13 shades
- Contrast or tone with your home
- Solider course available above windows
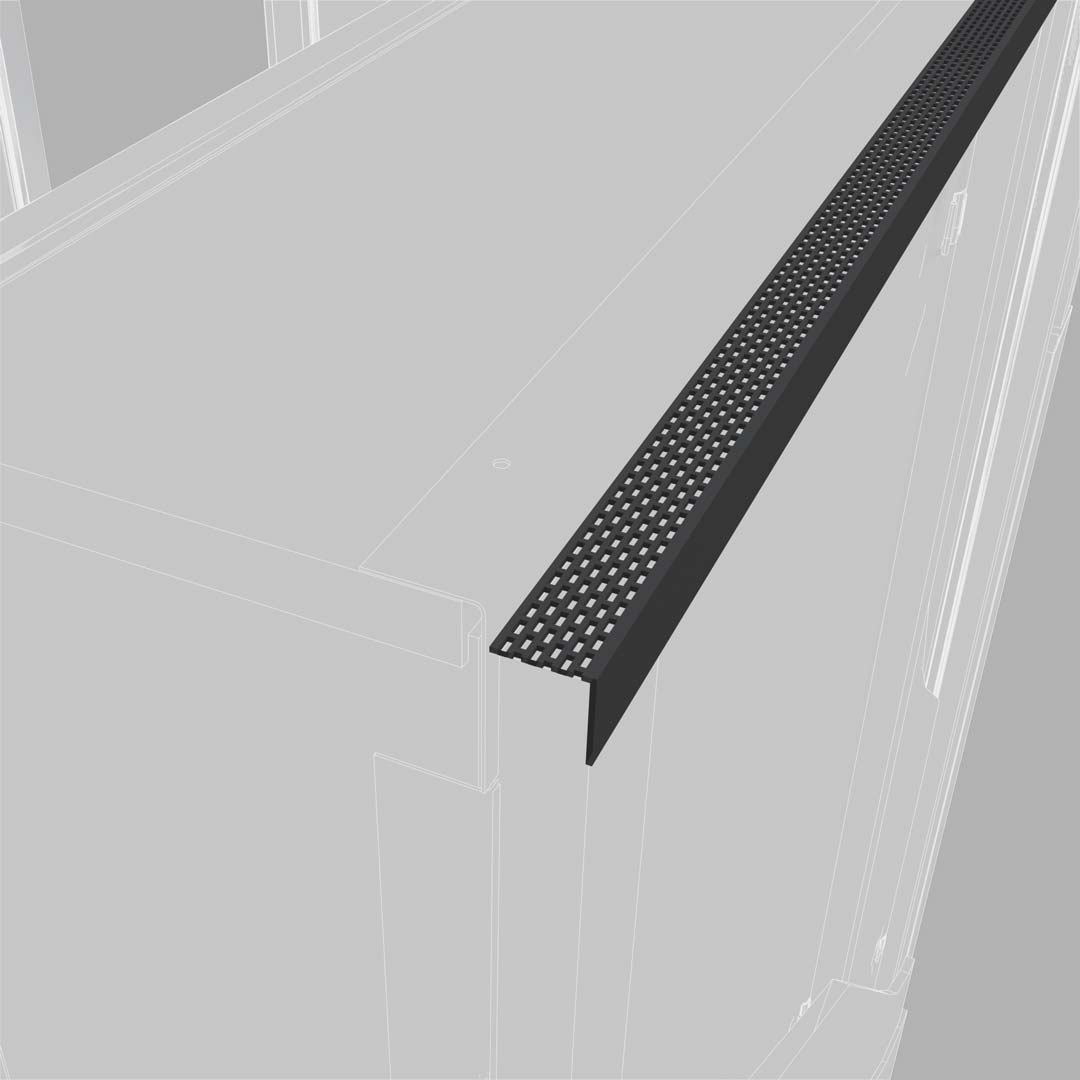
- Prevents debris build up
- Maintains continuous 10mm ventilation
- Prevents condensation
